Результат поиска по запросу: "architecture20blueprint"
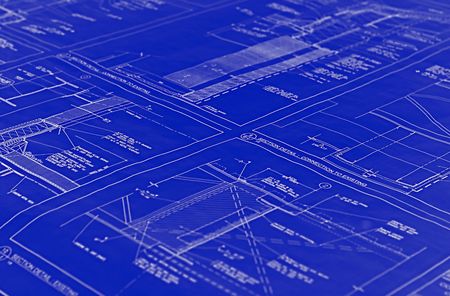
A blue blueprint
favorite
Коллекция по умолчанию
Коллекция по умолчанию
Создать новую
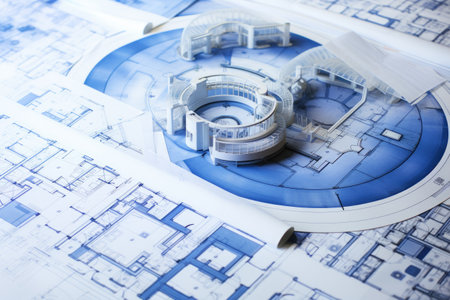
architectural plans laying on top of paper
favorite
Коллекция по умолчанию
Коллекция по умолчанию
Создать новую
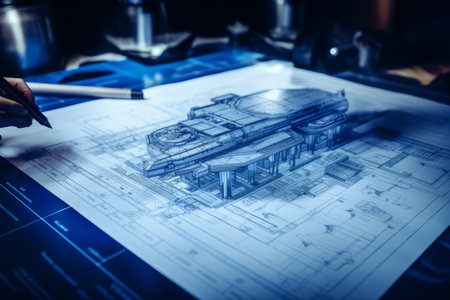
A skilled engineer's hand meticulously draws a detailed plan on a blue blueprint. This high-quality photo illustrates the precision and expertise involved in architectural and engineering work
favorite
Коллекция по умолчанию
Коллекция по умолчанию
Создать новую

Wireframe of contemporary delivery systems with different transportation
favorite
Коллекция по умолчанию
Коллекция по умолчанию
Создать новую
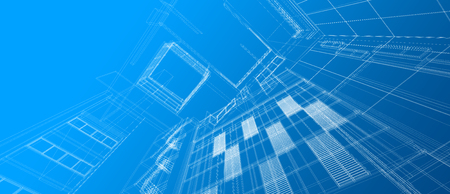
Architecture building space design concept 3d perspective white wire frame rendering gradient blue color background. For abstract background or wallpaper desktops computer technology design architectural theme.
favorite
Коллекция по умолчанию
Коллекция по умолчанию
Создать новую

Image of digital city over data processing on blue background. global technology, computing and digital interface concept digitally generated image.
favorite
Коллекция по умолчанию
Коллекция по умолчанию
Создать новую
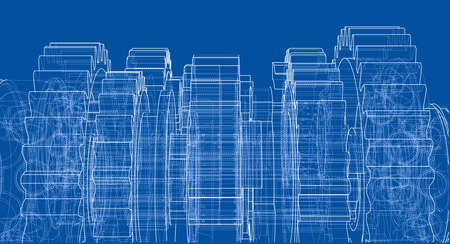
Gearbox sketch. Vector
favorite
Коллекция по умолчанию
Коллекция по умолчанию
Создать новую

city view, architecture abstract, 3d illustration
favorite
Коллекция по умолчанию
Коллекция по умолчанию
Создать новую

Abstract Circuit Diagram Blueprint Minimalist Background for Electronics, Engineering and Design
favorite
Коллекция по умолчанию
Коллекция по умолчанию
Создать новую
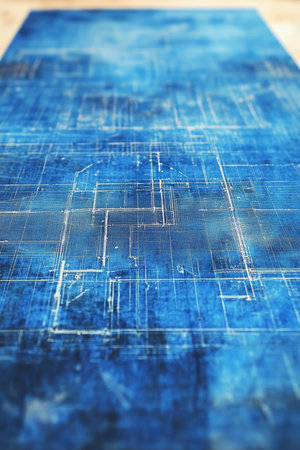
Blueprint House Design Architectural Background with White Sketched Lines in Blue Tones
favorite
Коллекция по умолчанию
Коллекция по умолчанию
Создать новую
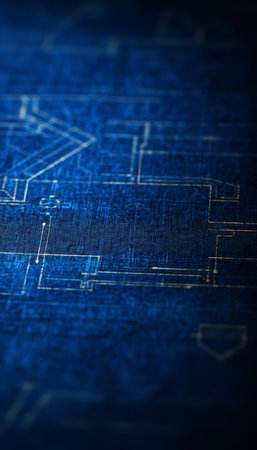
Healthcare Facility Blueprints Detailed Architectural Drawings for Medical Construction Projects
favorite
Коллекция по умолчанию
Коллекция по умолчанию
Создать новую
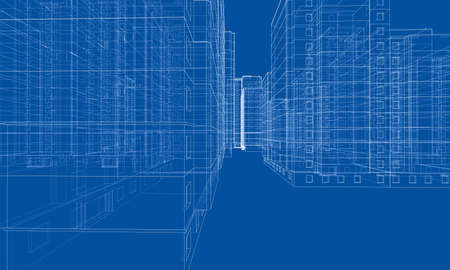
Vector wire-frame model of a multi-storey residential building. Construction concept. Drawing or blueprint style. Vector made from 3d model
favorite
Коллекция по умолчанию
Коллекция по умолчанию
Создать новую
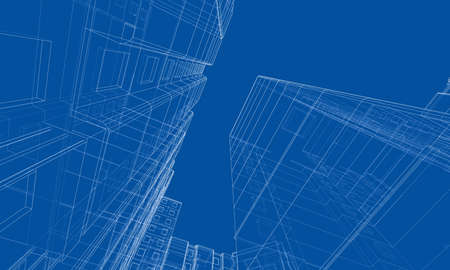
Vector wire-frame model of a multi-storey building
favorite
Коллекция по умолчанию
Коллекция по умолчанию
Создать новую
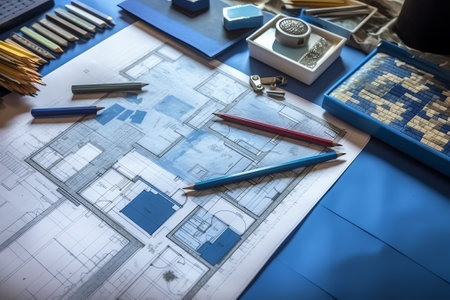
Generative AI : Architect working on blueprint Architects workplace architectural project blueprints ruler calculator laptop and divider compass Construction concept Engineering to
favorite
Коллекция по умолчанию
Коллекция по умолчанию
Создать новую
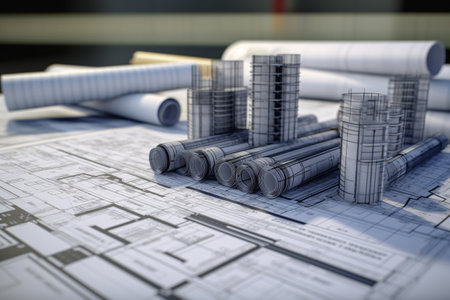
Rolls of construction drawings on the background of the building. . Real estate development concept. Generative AI technology.
favorite
Коллекция по умолчанию
Коллекция по умолчанию
Создать новую
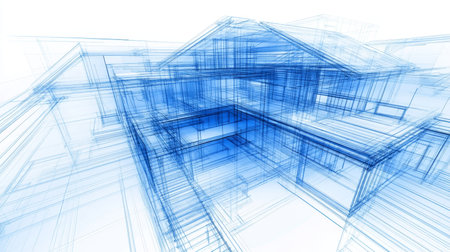
Blue Print Floor Plan, Architectural Wireframe Visualization Background in Blue White Colors
favorite
Коллекция по умолчанию
Коллекция по умолчанию
Создать новую
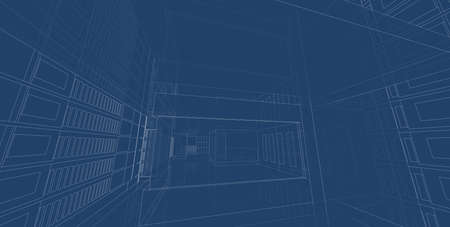
Architecture building 3d illustration, Modern urban architecture abstract background design, Abstract Architecture Background.
favorite
Коллекция по умолчанию
Коллекция по умолчанию
Создать новую
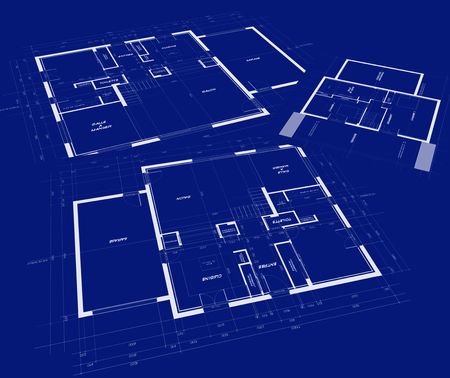
Blueprints for the construccion of a residential development
favorite
Коллекция по умолчанию
Коллекция по умолчанию
Создать новую
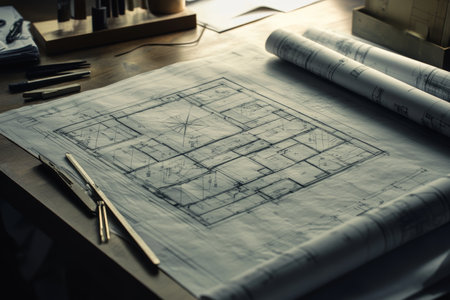
Detailed architectural blueprints and drafting tools in a professional workspace setting
favorite
Коллекция по умолчанию
Коллекция по умолчанию
Создать новую
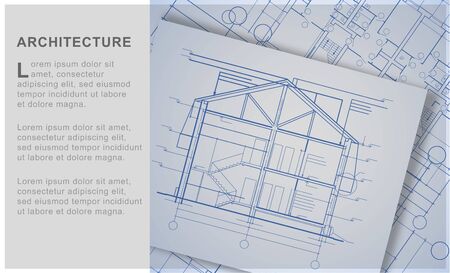
Architectural background. Vector illustration.
favorite
Коллекция по умолчанию
Коллекция по умолчанию
Создать новую
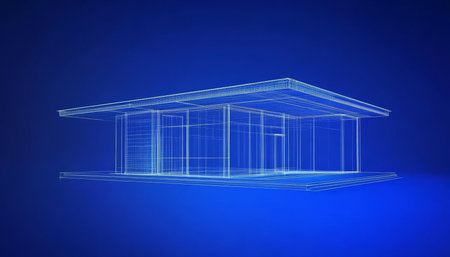
Futuristic Commercial Kiosk Blueprint Vibrant Blue Render, Modern Digital Architecture Design
favorite
Коллекция по умолчанию
Коллекция по умолчанию
Создать новую
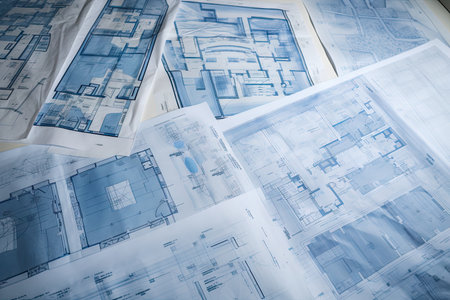
a collection of different blueprints, each with its own unique twist, created with generative ai
favorite
Коллекция по умолчанию
Коллекция по умолчанию
Создать новую
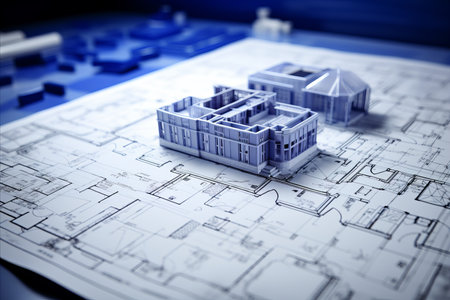
Construction blueprints - abstract concept for building projects and architectural design
favorite
Коллекция по умолчанию
Коллекция по умолчанию
Создать новую
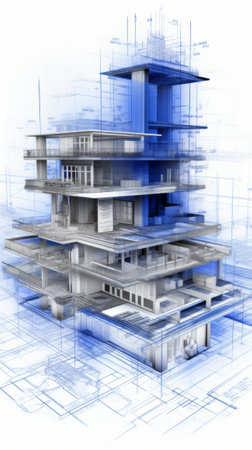
A Detailed Drawing of a Building with Blueprints
favorite
Коллекция по умолчанию
Коллекция по умолчанию
Создать новую

Vector wire-frame model of a multi-storey residential building. Construction concept. Drawing or blueprint style. Vector made from 3d model
favorite
Коллекция по умолчанию
Коллекция по умолчанию
Создать новую
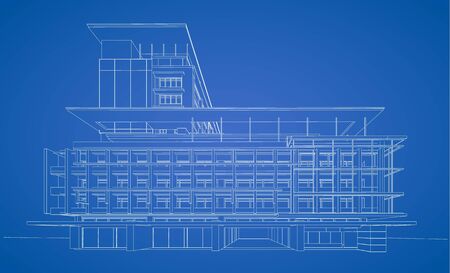
Perspective 3d Wireframe of building
favorite
Коллекция по умолчанию
Коллекция по умолчанию
Создать новую

architectural computer model, industrial development project.
favorite
Коллекция по умолчанию
Коллекция по умолчанию
Создать новую

House model with blueprints on desk. Real estate development concept. Generative AI technology.
favorite
Коллекция по умолчанию
Коллекция по умолчанию
Создать новую

Blue Circuit Board Diagram Background Digital and Abstract Design for Technological Concepts
favorite
Коллекция по умолчанию
Коллекция по умолчанию
Создать новую
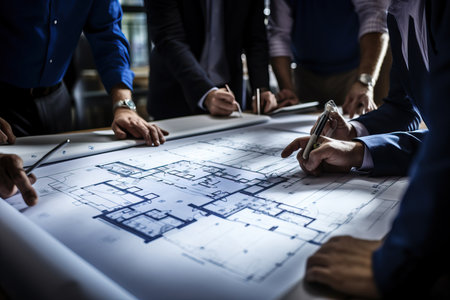
Immerse yourself in the world of construction and design with this captivating image showcasing architects and engineers engaged in discussions at the table. The image captures the essence of teamwork and collaboration as they collectively work on blueprints and plans. A person's engineer hand carefully draws intricate details on the blueprint, showcasing their expertise and dedication to the project. This image embodies the spirit of creativity, problem-solving, and innovation in the construction industry. Perfect for illustrating the collaborative nature of architectural and engineering projects, teamwork, workflow, and the pursuit of excellence
favorite
Коллекция по умолчанию
Коллекция по умолчанию
Создать новую
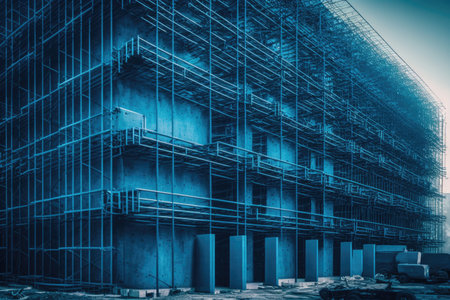
large lots of blue scaffolding near building on construction site, created with generative ai
favorite
Коллекция по умолчанию
Коллекция по умолчанию
Создать новую
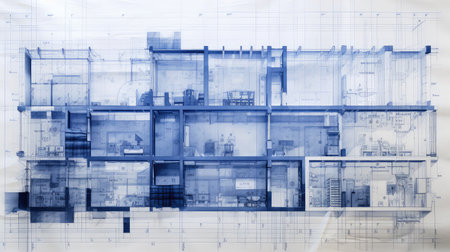
structure blueprint of building
favorite
Коллекция по умолчанию
Коллекция по умолчанию
Создать новую
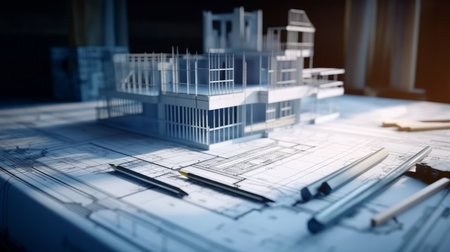
blueprint designs and a home model for a construction project. Background in real estate, housing project building, and engineering design. plans for residential construction AI Generate
favorite
Коллекция по умолчанию
Коллекция по умолчанию
Создать новую
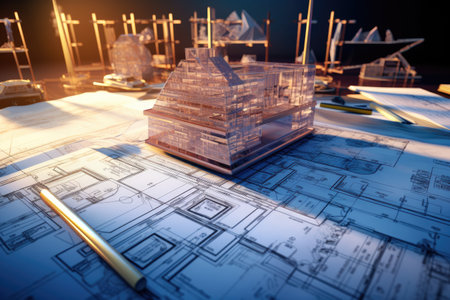
Wireframe of building. sketch design. Digital project visualization, Architect's blueprints with 3D construction Ai generated
favorite
Коллекция по умолчанию
Коллекция по умолчанию
Создать новую

Intricate blueprint of an advanced electronic circuit board with complex designs and components
favorite
Коллекция по умолчанию
Коллекция по умолчанию
Создать новую
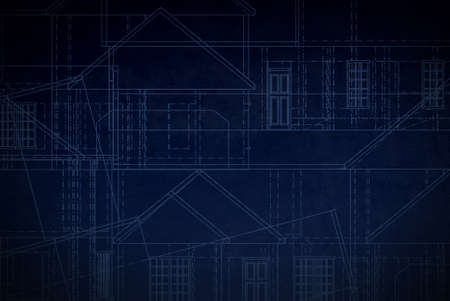
blue print style floor plans on grunge background
favorite
Коллекция по умолчанию
Коллекция по умолчанию
Создать новую
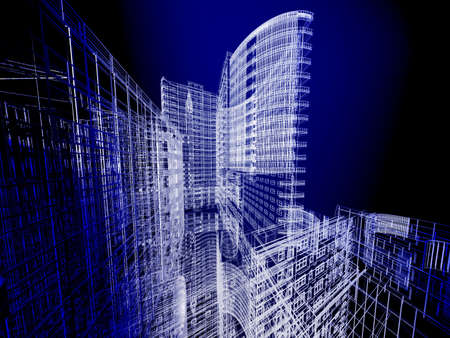
Abstract background
favorite
Коллекция по умолчанию
Коллекция по умолчанию
Создать новую

Architect Engineer Working with Blueprints in the office.
favorite
Коллекция по умолчанию
Коллекция по умолчанию
Создать новую

Engineer architect develops a layout of architecture
favorite
Коллекция по умолчанию
Коллекция по умолчанию
Создать новую
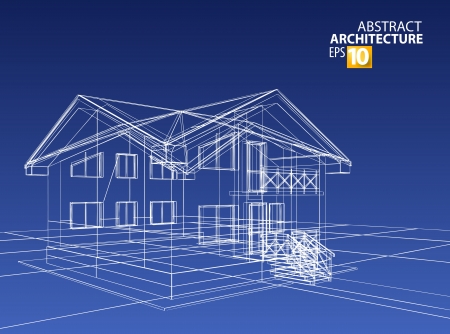
3d home
favorite
Коллекция по умолчанию
Коллекция по умолчанию
Создать новую
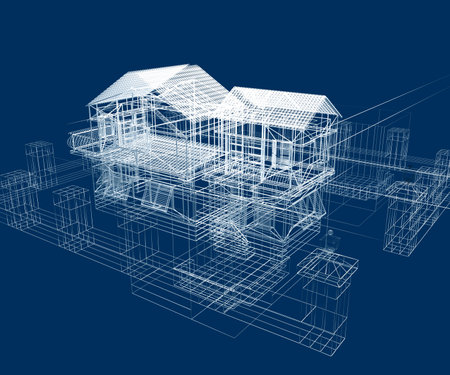
3d Illustration of building, House Plan
favorite
Коллекция по умолчанию
Коллекция по умолчанию
Создать новую
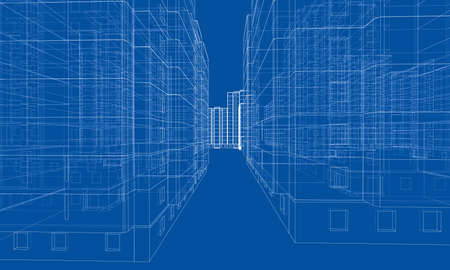
Vector wire-frame model of a multi-storey building
favorite
Коллекция по умолчанию
Коллекция по умолчанию
Создать новую
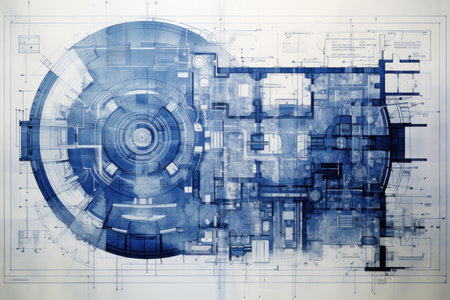
Thoughtful Architectural plan. Building house design. Generate Ai
favorite
Коллекция по умолчанию
Коллекция по умолчанию
Создать новую

white drawing on a blue background, engineering
favorite
Коллекция по умолчанию
Коллекция по умолчанию
Создать новую
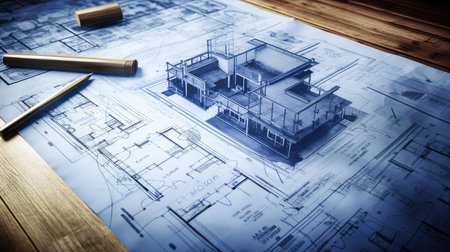
historical timeline blue
favorite
Коллекция по умолчанию
Коллекция по умолчанию
Создать новую
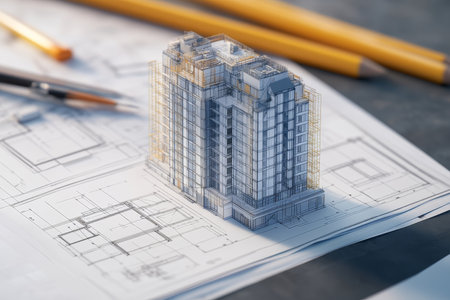
Blueprint of a construction project with 3d digital architectural design elements
favorite
Коллекция по умолчанию
Коллекция по умолчанию
Создать новую

architectural blueprints of futuristic city, with flying cars and advanced technology, created with generative ai
favorite
Коллекция по умолчанию
Коллекция по умолчанию
Создать новую
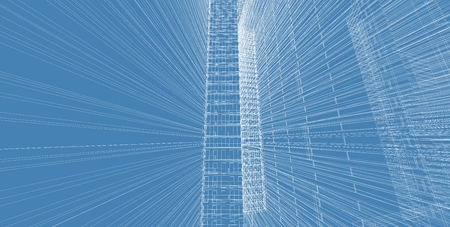
3D illustration architecture building perspective lines, modern urban architecture abstract background design. Architecture building 3d illustration ,Abstract Architecture Background.
favorite
Коллекция по умолчанию
Коллекция по умолчанию
Создать новую
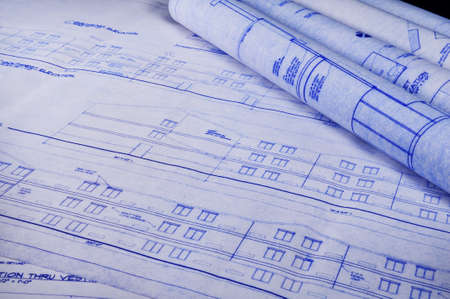
Blueprints on the table and some rolled up
favorite
Коллекция по умолчанию
Коллекция по умолчанию
Создать новую
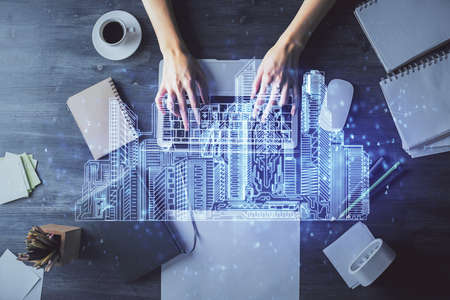
Double exposure of woman hands working on computer and buildings construction hologram drawing. Top View. smart city concept.
favorite
Коллекция по умолчанию
Коллекция по умолчанию
Создать новую
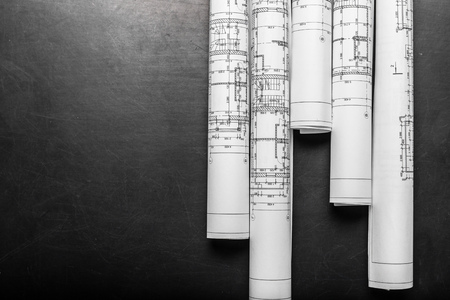
Construction planning drawings on black background
favorite
Коллекция по умолчанию
Коллекция по умолчанию
Создать новую
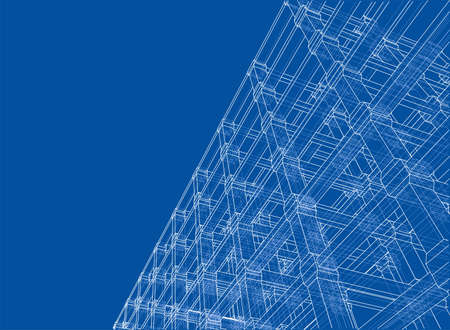
Abstract architecture. Vector
favorite
Коллекция по умолчанию
Коллекция по умолчанию
Создать новую
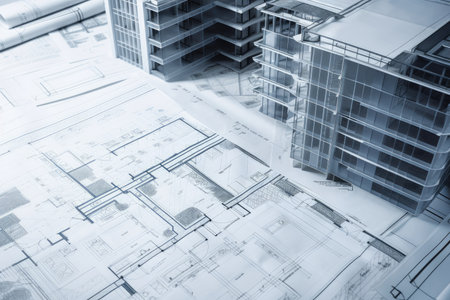
architectural blueprints of high-rise building, with detailed floor plans and schematics, created with generative ai
favorite
Коллекция по умолчанию
Коллекция по умолчанию
Создать новую

Hands of engineer checking blueprint with ruler
favorite
Коллекция по умолчанию
Коллекция по умолчанию
Создать новую
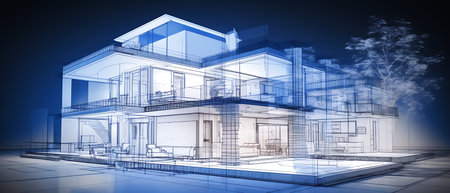
3d rendering of modern cozy house with garage for sale or rent
favorite
Коллекция по умолчанию
Коллекция по умолчанию
Создать новую
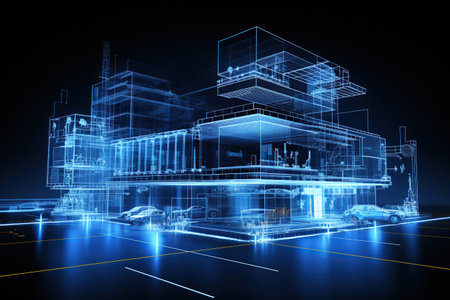
3D rendering of a wireframe building on a dark background. Generative AI
favorite
Коллекция по умолчанию
Коллекция по умолчанию
Создать новую
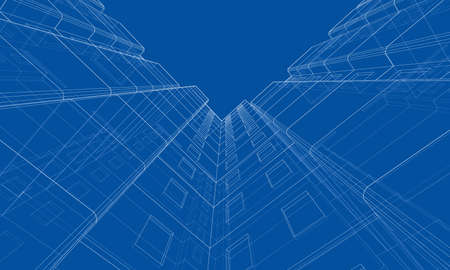
Vector wire-frame model of a multi-storey residential building. Construction concept. Drawing or blueprint style. Vector made from 3d model
favorite
Коллекция по умолчанию
Коллекция по умолчанию
Создать новую
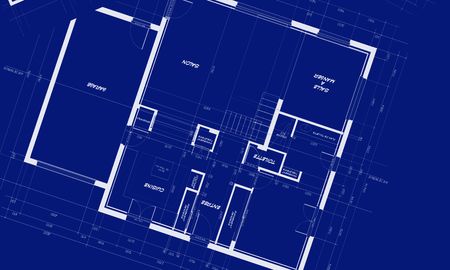
appartment blueprints
favorite
Коллекция по умолчанию
Коллекция по умолчанию
Создать новую
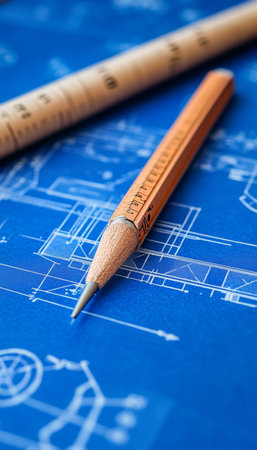
Healthcare Facility Blueprints, Architectural Design and Planning for Modern Medical Centers
favorite
Коллекция по умолчанию
Коллекция по умолчанию
Создать новую

Architectural blueprint of craftsman style house with garden detail
favorite
Коллекция по умолчанию
Коллекция по умолчанию
Создать новую

Blueprint Perspective. 3D render of tropical house wireframe. Vector illustration of house construction idea.
favorite
Коллекция по умолчанию
Коллекция по умолчанию
Создать новую

Architecture blueprint floor plan
favorite
Коллекция по умолчанию
Коллекция по умолчанию
Создать новую
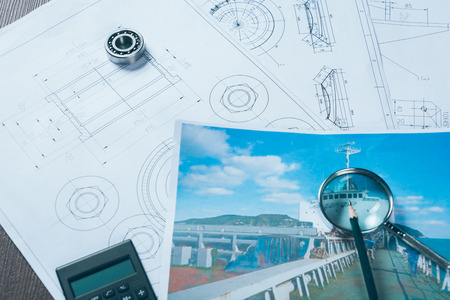
detail shot of Architectural blueprints.
favorite
Коллекция по умолчанию
Коллекция по умолчанию
Создать новую
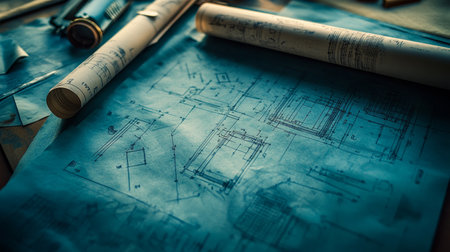
Vintage architectural blueprints of house project with tools. Construction engineering drawing plan.
favorite
Коллекция по умолчанию
Коллекция по умолчанию
Создать новую
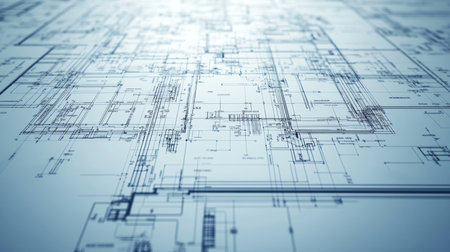
Detailed Circuit Board Schematic Electronics Design, Engineering, and Technology Concept
favorite
Коллекция по умолчанию
Коллекция по умолчанию
Создать новую
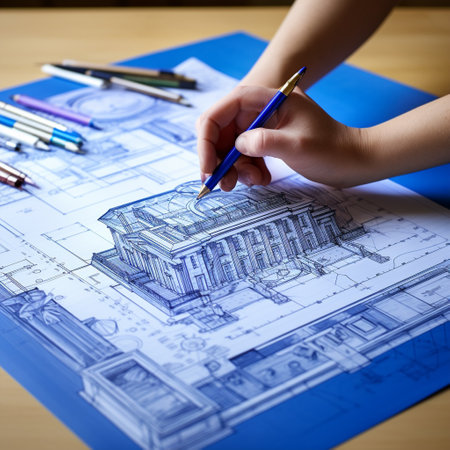
Immerse yourself in the world of architectural design with this intricate illustration of a building's blueprint. Meticulously crafted using a wide array of drafting materials, this blueprint showcases the precision and attention to detail required in architectural design. The illustration incorporates different drafting tools such as rulers, compasses, protractors, and drafting pencils to highlight the intricacies of the blueprint. With the use of perspective and depth, the design comes to life, inviting you to explore the possibilities of structural imagination.
favorite
Коллекция по умолчанию
Коллекция по умолчанию
Создать новую
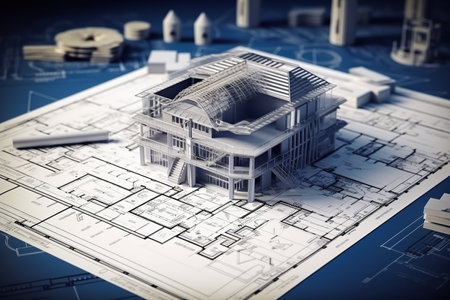
Architecture design drawings building model
favorite
Коллекция по умолчанию
Коллекция по умолчанию
Создать новую
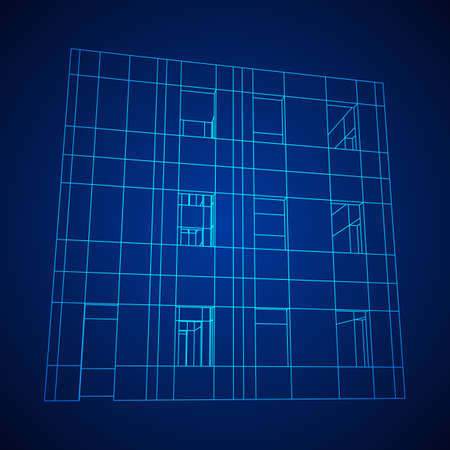
Wireframe architecture building.
favorite
Коллекция по умолчанию
Коллекция по умолчанию
Создать новую

Architecture building 3d illustration, Modern urban architecture abstract background design, Abstract Architecture Background.
favorite
Коллекция по умолчанию
Коллекция по умолчанию
Создать новую
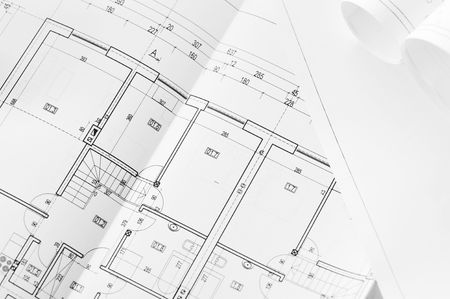
heap of design and project drawings on table background.
favorite
Коллекция по умолчанию
Коллекция по умолчанию
Создать новую
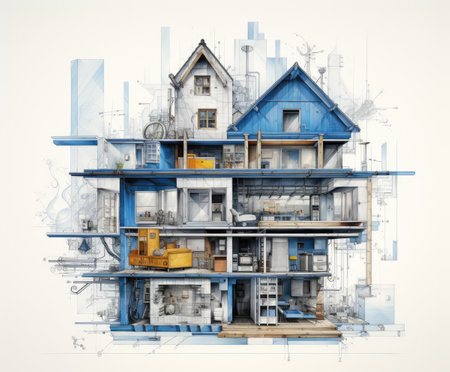
3d illustration of a house that is under construction
favorite
Коллекция по умолчанию
Коллекция по умолчанию
Создать новую
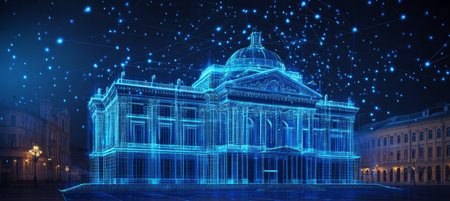
Digital Reconstruction Historic Building Rendered in Blue Network Outline Against Night Sky
favorite
Коллекция по умолчанию
Коллекция по умолчанию
Создать новую
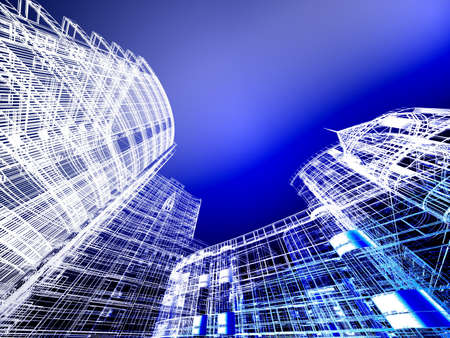
Abstract architecture
favorite
Коллекция по умолчанию
Коллекция по умолчанию
Создать новую

3D illustration architecture building perspective lines, modern urban architecture abstract background design. Architecture building 3d illustration ,Abstract Architecture Background.
favorite
Коллекция по умолчанию
Коллекция по умолчанию
Создать новую
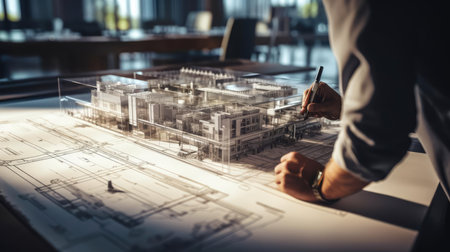
Engineer architect develops a layout of architecture
favorite
Коллекция по умолчанию
Коллекция по умолчанию
Создать новую
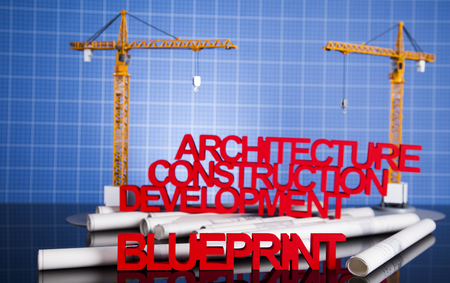
Buildings under construction and cranes
favorite
Коллекция по умолчанию
Коллекция по умолчанию
Создать новую
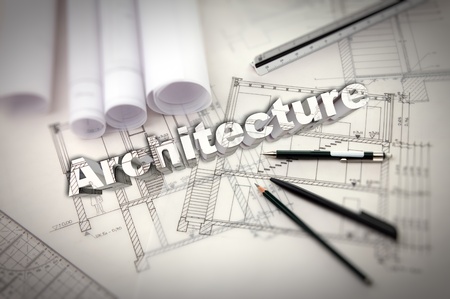
architecture 3d typo
favorite
Коллекция по умолчанию
Коллекция по умолчанию
Создать новую
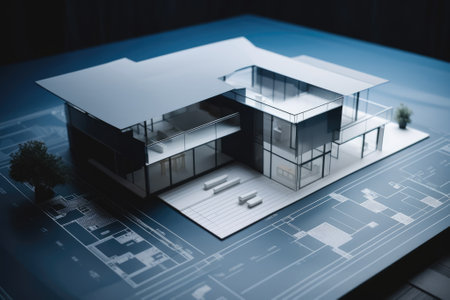
Blueprint of a house, new house plan Generative AI
favorite
Коллекция по умолчанию
Коллекция по умолчанию
Создать новую
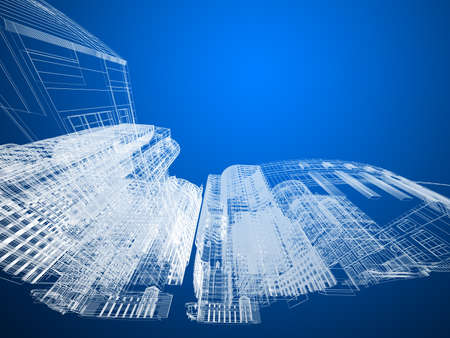
Abstract architecture background 3D illustration
favorite
Коллекция по умолчанию
Коллекция по умолчанию
Создать новую

house
favorite
Коллекция по умолчанию
Коллекция по умолчанию
Создать новую
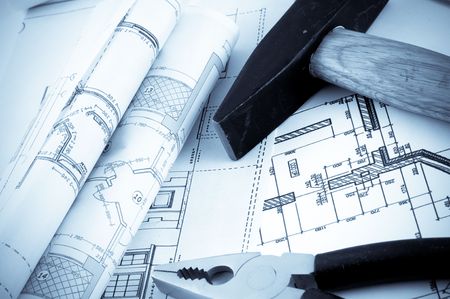
hard hat and working tools
favorite
Коллекция по умолчанию
Коллекция по умолчанию
Создать новую

Architectural background with rolls of drawings
favorite
Коллекция по умолчанию
Коллекция по умолчанию
Создать новую
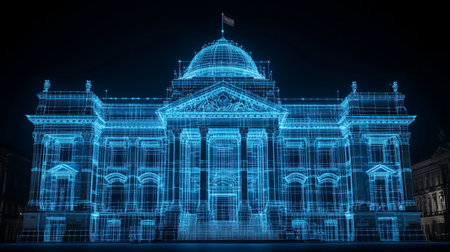
Digital Reconstruction, Famous Landmark, Parliament Building, Technology, Futuristic, Blue Outline
favorite
Коллекция по умолчанию
Коллекция по умолчанию
Создать новую
Laptop and blueprints
favorite
Коллекция по умолчанию
Коллекция по умолчанию
Создать новую
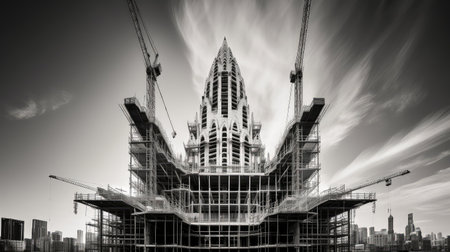
engineering construction skyscraper building
favorite
Коллекция по умолчанию
Коллекция по умолчанию
Создать новую
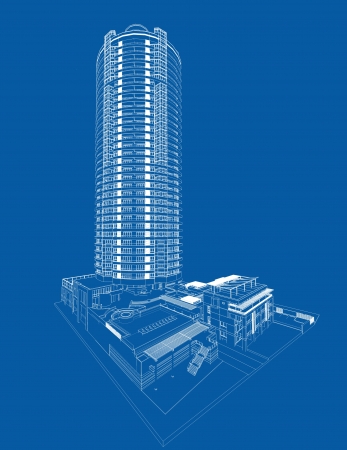
Wireframe of building
favorite
Коллекция по умолчанию
Коллекция по умолчанию
Создать новую
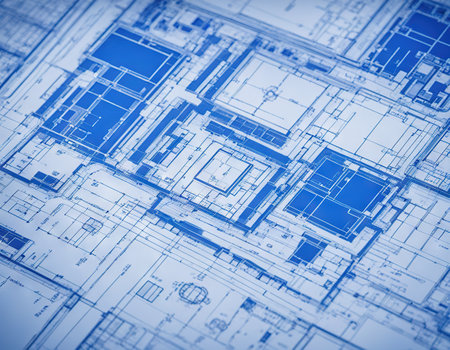
Architecture blueprint plan illustration of a plan mod
favorite
Коллекция по умолчанию
Коллекция по умолчанию
Создать новую
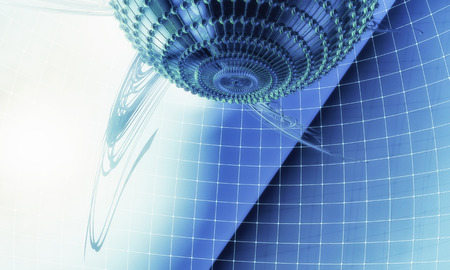
3D futuristic background
favorite
Коллекция по умолчанию
Коллекция по умолчанию
Создать новую
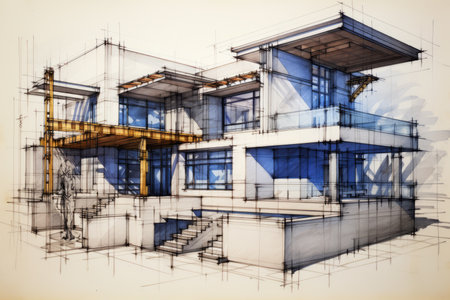
modern house architectural sketch
favorite
Коллекция по умолчанию
Коллекция по умолчанию
Создать новую

Urban Blueprint vector Architectural background Part of architectural project, architectural plan, technical project, drawing technical letters, design on paper, construction plan
favorite
Коллекция по умолчанию
Коллекция по умолчанию
Создать новую

rolls of architecture blueprints and house plans on the table and drawing compass
favorite
Коллекция по умолчанию
Коллекция по умолчанию
Создать новую
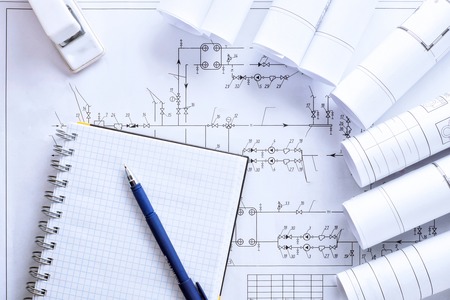
Workplace of engineer designer Project notepad with copy space
favorite
Коллекция по умолчанию
Коллекция по умолчанию
Создать новую
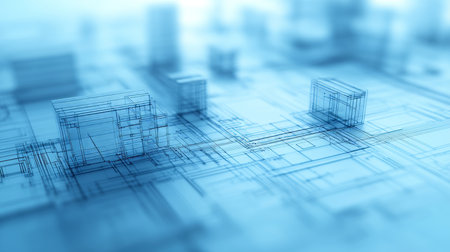
Abstract Circuit Layout Digital Blueprints for Electronics, Engineering, and Circuit Design
favorite
Коллекция по умолчанию
Коллекция по умолчанию
Создать новую

Shop market stores. Small business concept. Wireframe low poly mesh vector illustration.
favorite
Коллекция по умолчанию
Коллекция по умолчанию
Создать новую
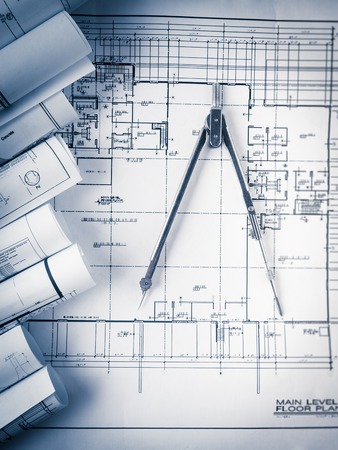
rolls of architecture blueprints and house plans on the table and drawing compass
favorite
Коллекция по умолчанию
Коллекция по умолчанию
Создать новую
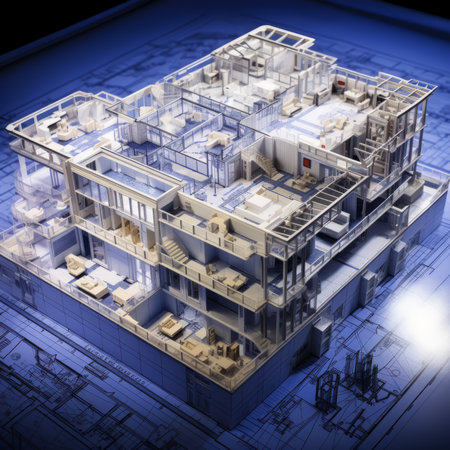
A 3D rendering of a modern house
favorite
Коллекция по умолчанию
Коллекция по умолчанию
Создать новую
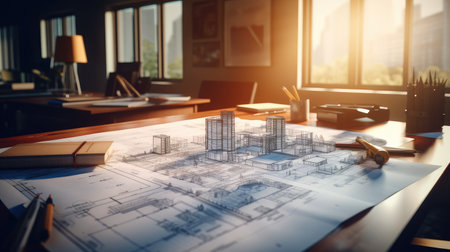
a housing construction project within the real estate domain, detailed residential building plans neatly arranged on an architect engineer's office desk, ample copy space against a background
favorite
Коллекция по умолчанию
Коллекция по умолчанию
Создать новую

Collage of house construction blueprints showcasing a modern home with detailed sketches around it
favorite
Коллекция по умолчанию
Коллекция по умолчанию
Создать новую
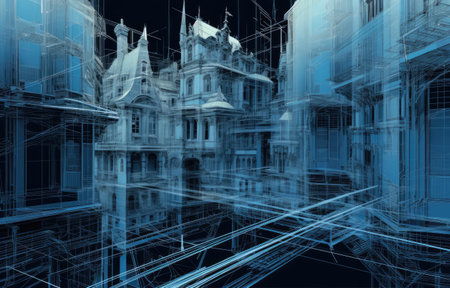
an architectural drawing of construction process
favorite
Коллекция по умолчанию
Коллекция по умолчанию
Создать новую
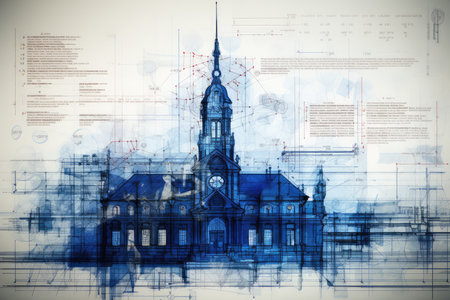
Illustration of a beautiful Church blueprint
favorite
Коллекция по умолчанию
Коллекция по умолчанию
Создать новую
Поддержка
Copyright © Legion-Media.





